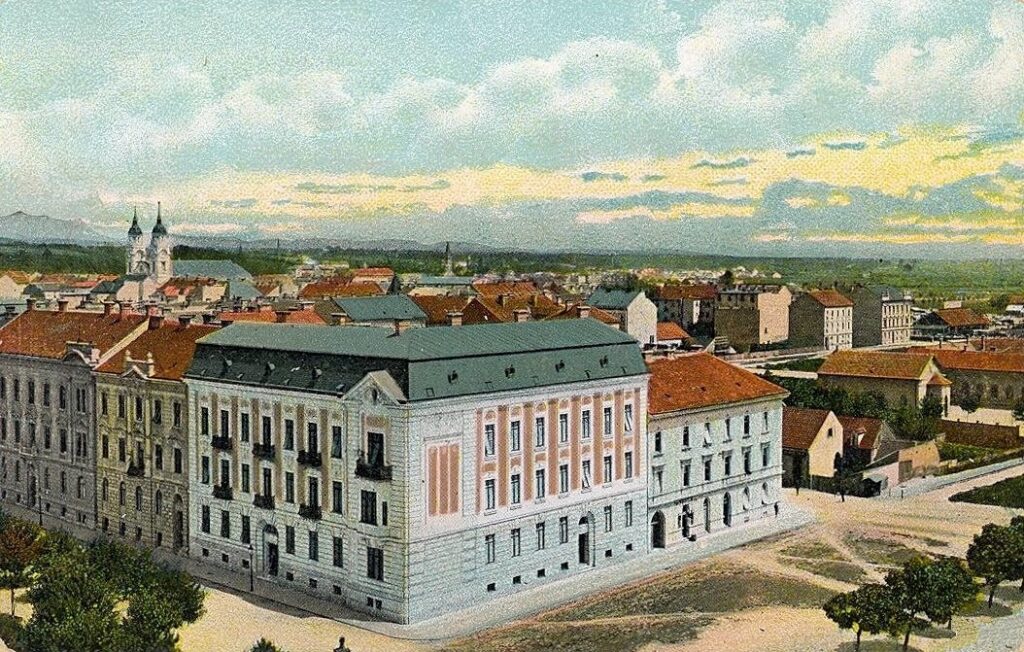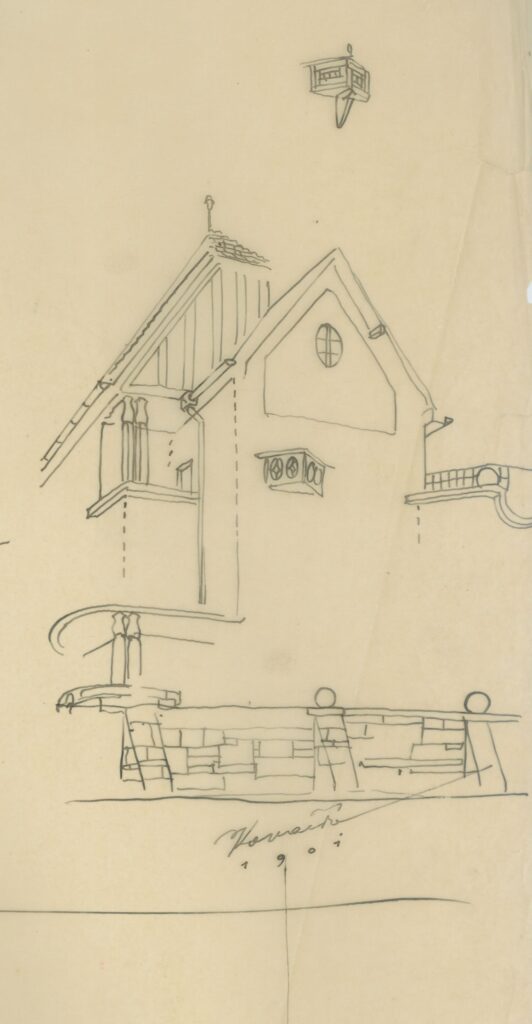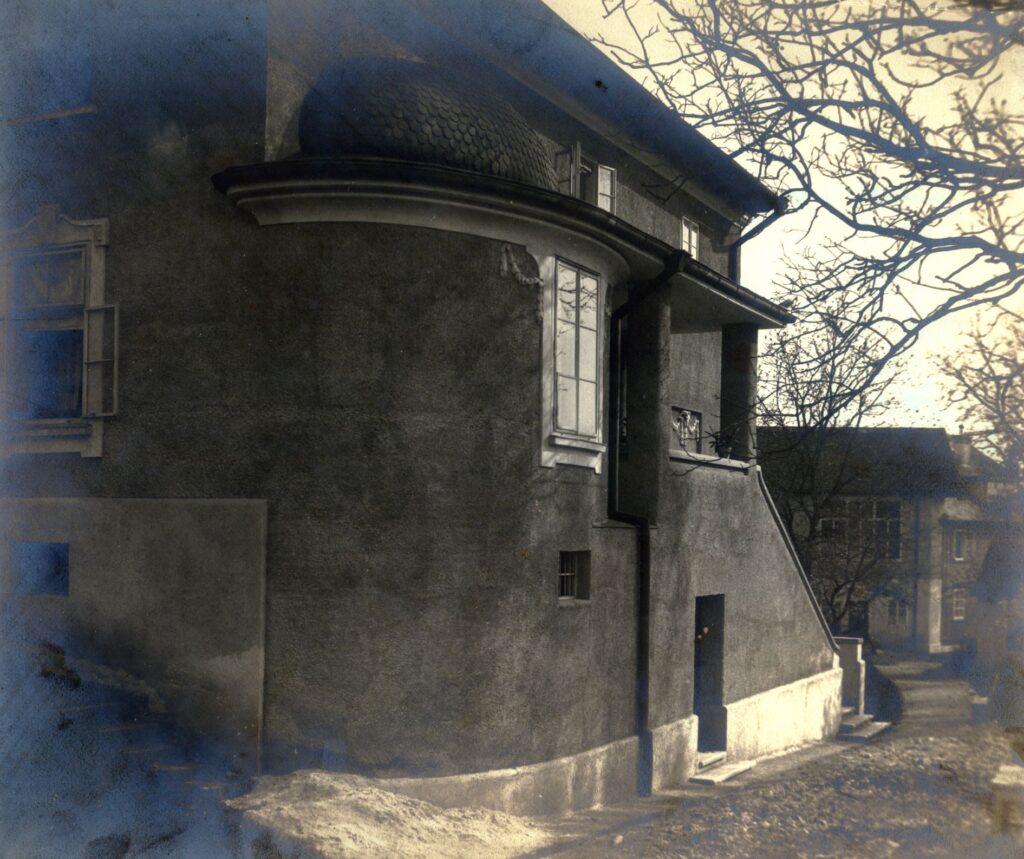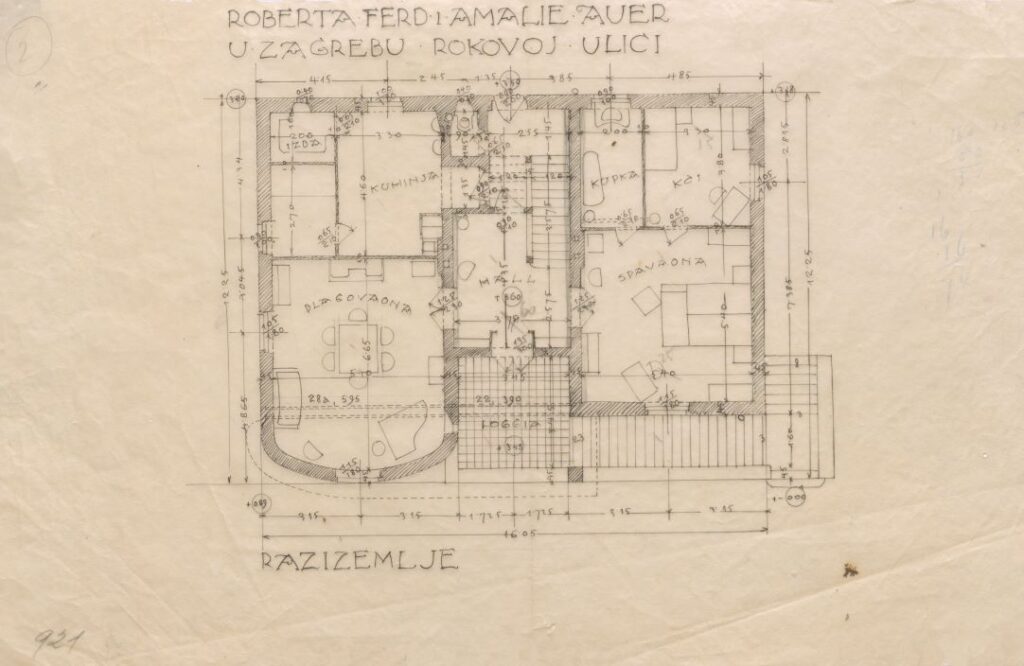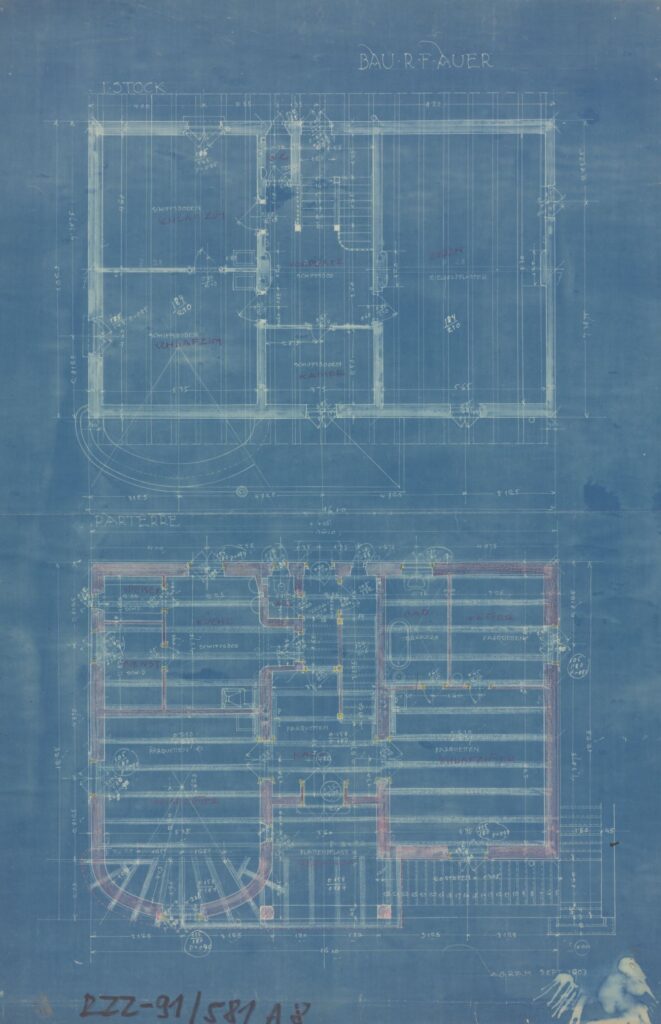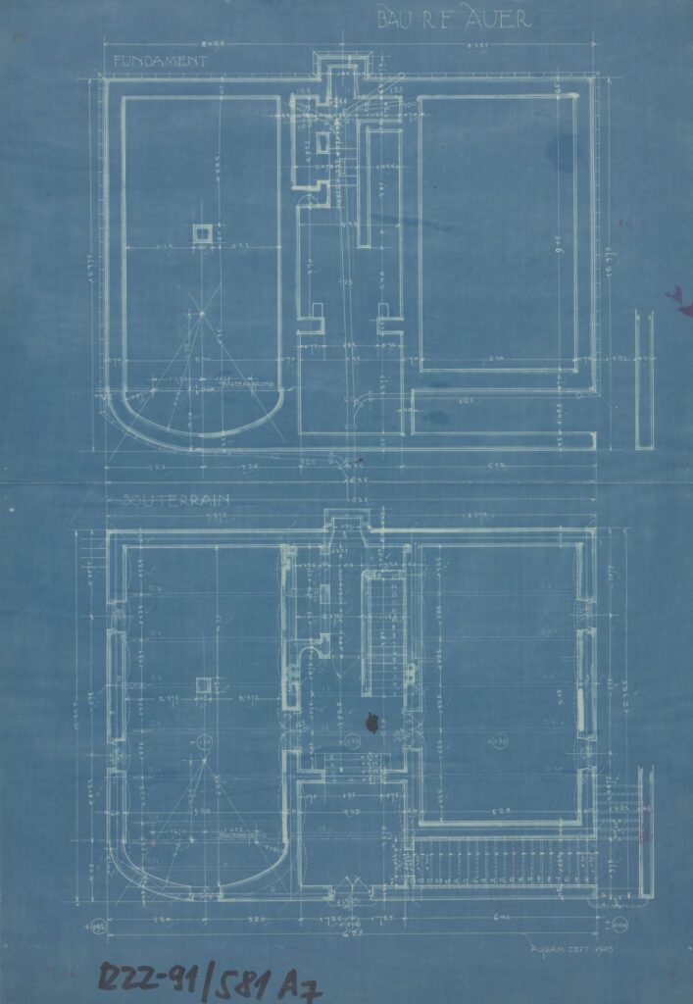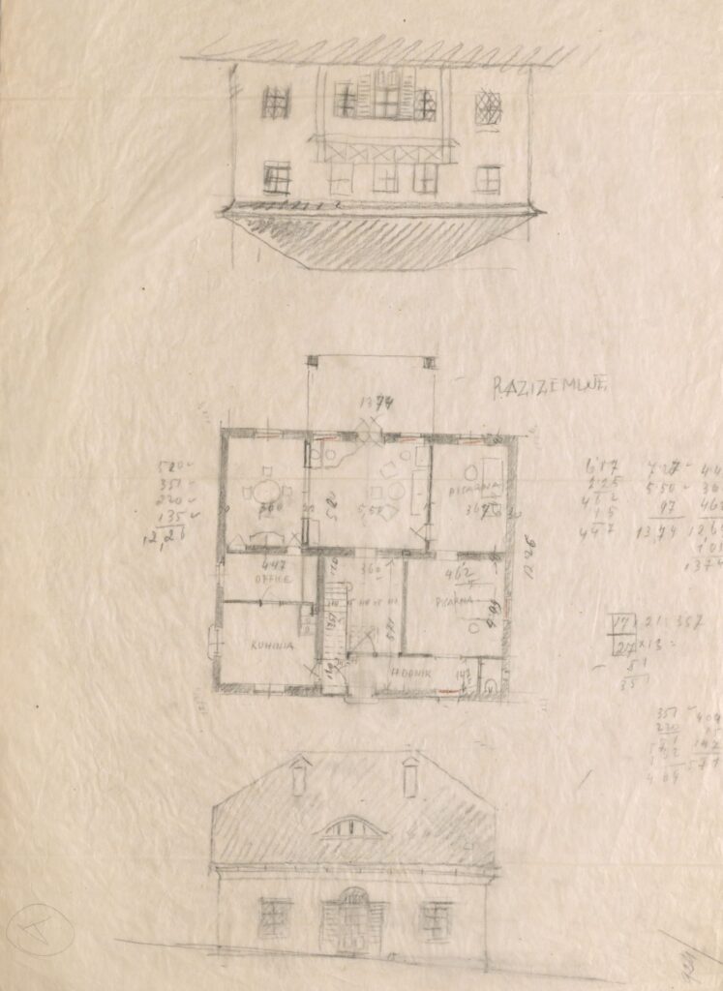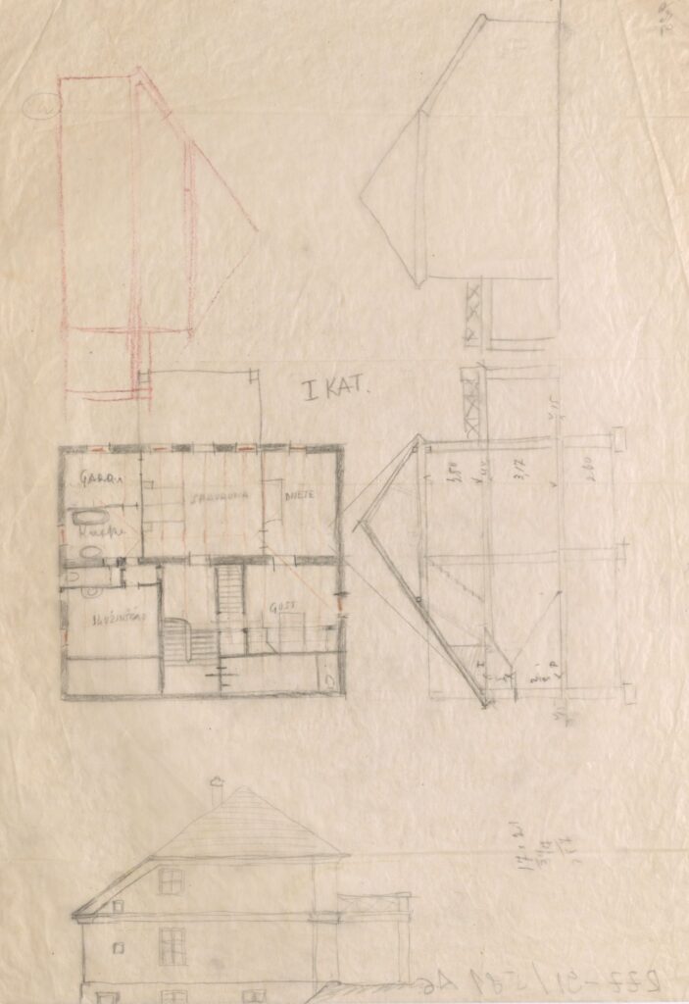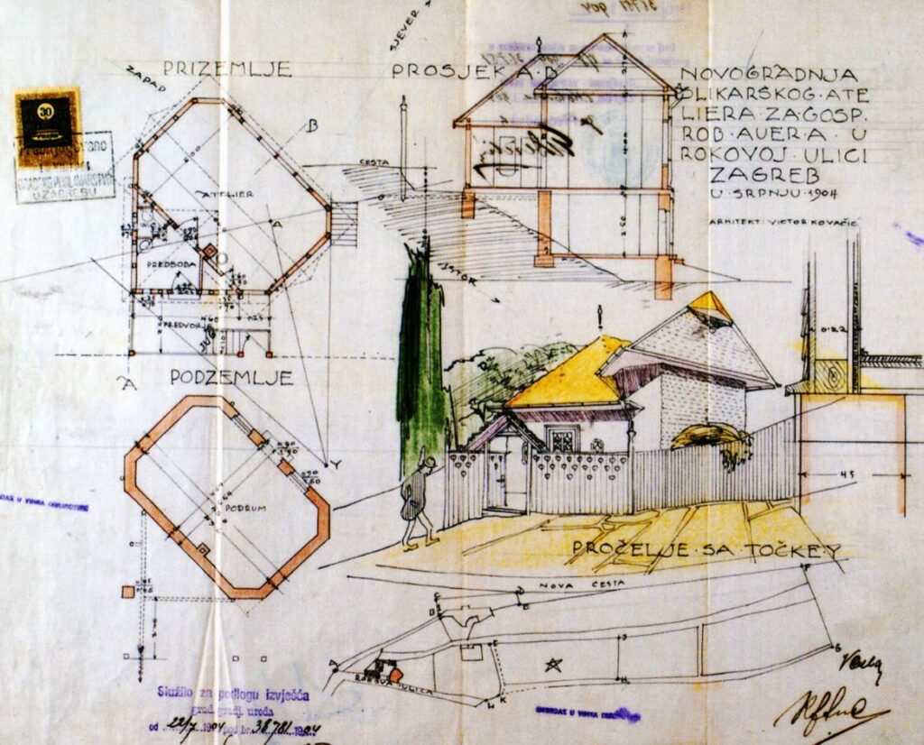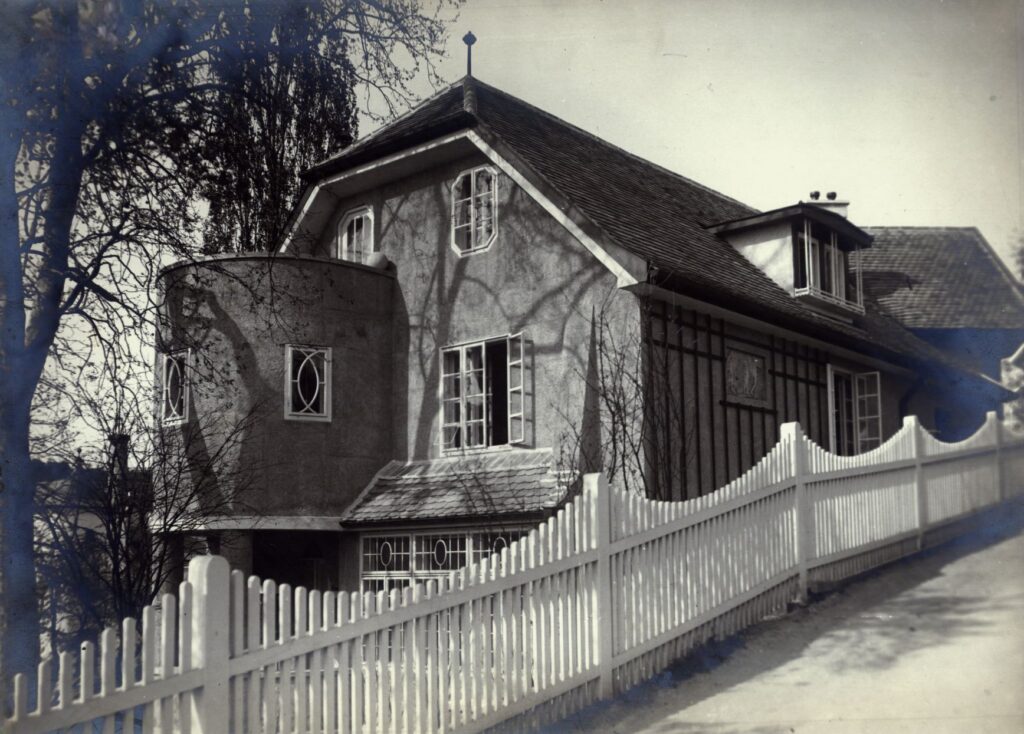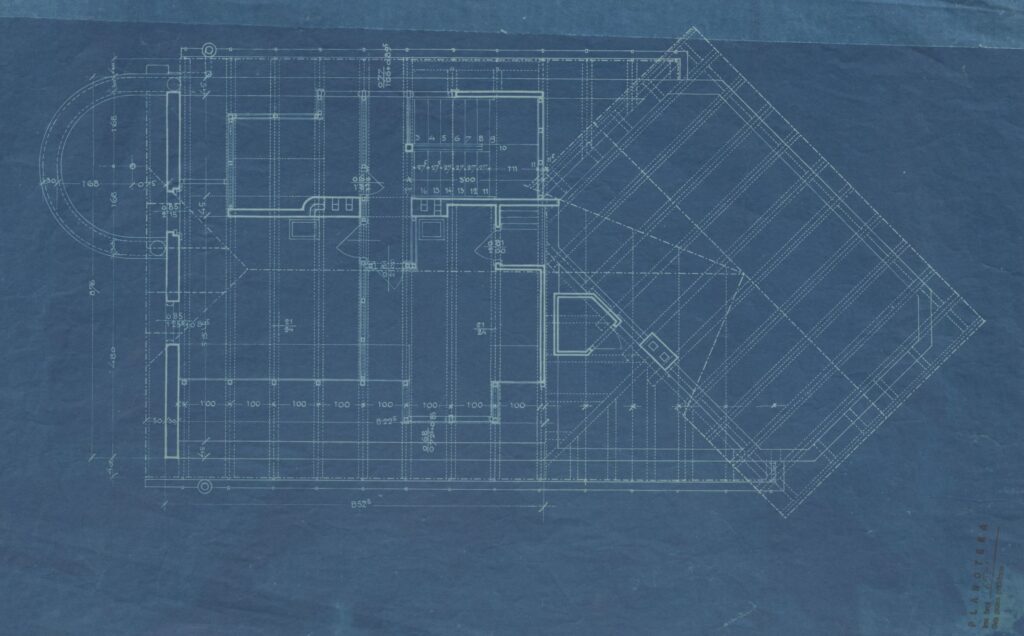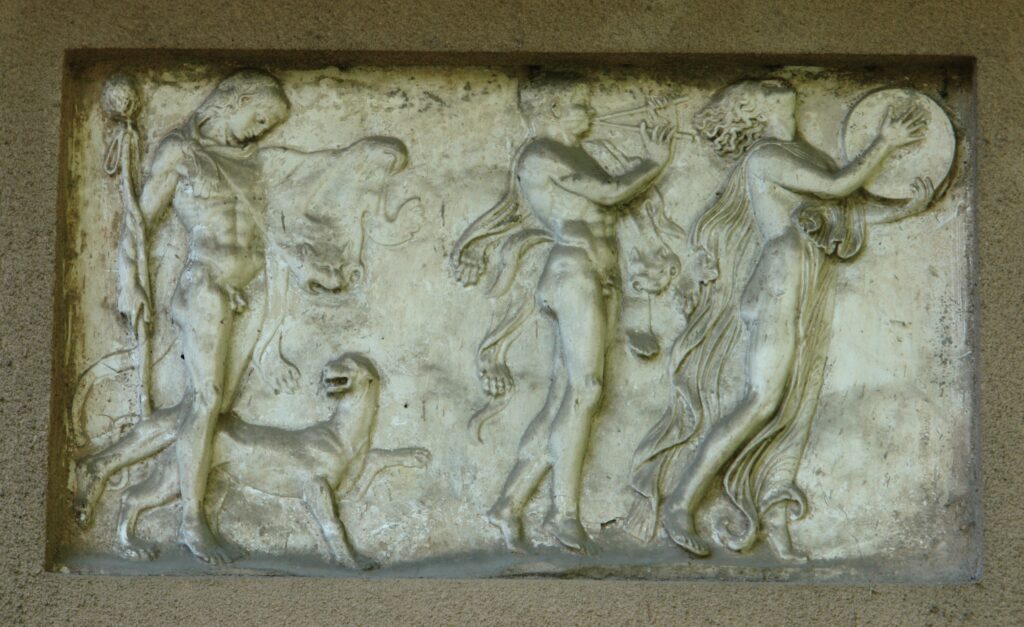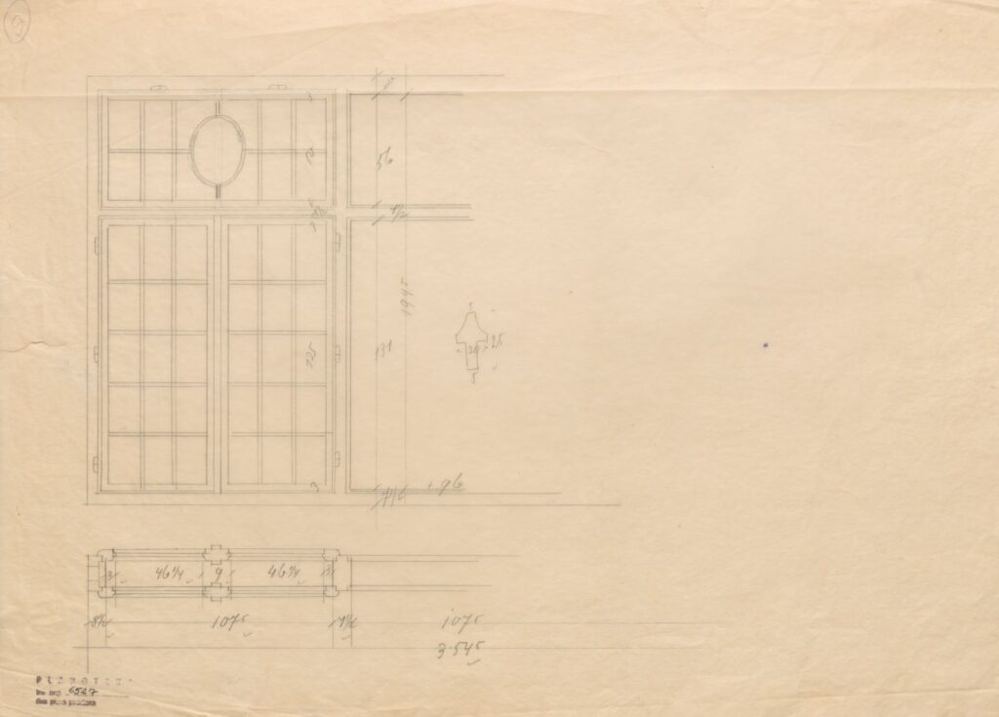Lorem ipsum dolor sit amet, consectetur adipiscing elit, sed do eiusmod tempor incididunt ut labore et dolore magna aliqua. Adipiscing at in tellus integer feugiat scelerisque varius morbi enim. Eu turpis egestas pretium aenean pharetra magna ac. Feugiat vivamus at augue eget arcu dictum varius duis at. Senectus et netus et malesuada fames ac turpis. Odio facilisis mauris sit amet massa vitae tortor condimentum lacinia. Id semper risus in hendrerit gravida rutrum. Lacus laoreet non curabitur gravida arcu ac tortor dignissim. Tristique sollicitudin nibh sit amet commodo nulla. Mauris augue neque gravida in fermentum et sollicitudin.
Dignissim diam quis enim lobortis scelerisque. Phasellus vestibulum lorem sed risus ultricies tristique nulla. Euismod lacinia at quis risus. Mollis aliquam ut porttitor leo a diam sollicitudin. Morbi enim nunc faucibus a pellentesque sit amet porttitor eget. Purus in mollis nunc sed id semper risus in hendrerit. Etiam tempor orci eu lobortis. Augue interdum velit euismod in pellentesque massa placerat duis ultricies. Tortor id aliquet lectus proin nibh nisl condimentum id venenatis. Vitae tempus quam pellentesque nec nam aliquam sem et tortor. Mattis enim ut tellus elementum sagittis vitae et leo. Massa tempor nec feugiat nisl. Ullamcorper a lacus vestibulum sed. In nibh mauris cursus mattis molestie a iaculis. Lacus sed viverra tellus in hac. Sit amet venenatis urna cursus. Magna eget est lorem ipsum dolor sit amet consectetur adipiscing. Pellentesque habitant morbi tristique senectus et netus.
Consequat interdum varius sit amet mattis vulputate enim nulla aliquet. Urna nunc id cursus metus aliquam eleifend mi in nulla. Elit pellentesque habitant morbi tristique senectus. Ultrices eros in cursus turpis massa tincidunt dui ut. Montes nascetur ridiculus mus mauris vitae ultricies leo. Massa enim nec dui nunc mattis enim. Sed vulputate mi sit amet mauris commodo. Cursus eget nunc scelerisque viverra. Purus sit amet volutpat consequat mauris nunc. Urna nec tincidunt praesent semper feugiat nibh sed. Vehicula ipsum a arcu cursus vitae congue mauris. Dolor sit amet consectetur adipiscing elit pellentesque habitant morbi tristique.
Dolor sit amet consectetur adipiscing elit pellentesque habitant. Interdum varius sit amet mattis vulputate enim. Tempor orci eu lobortis elementum nibh tellus. Molestie nunc non blandit massa enim nec dui. Nulla malesuada pellentesque elit eget. Aliquet enim tortor at auctor urna nunc id cursus. Interdum consectetur libero id faucibus nisl tincidunt eget nullam non. Congue quisque egestas diam in arcu cursus euismod quis viverra. Pellentesque elit ullamcorper dignissim cras tincidunt lobortis feugiat vivamus. Quam viverra orci sagittis eu volutpat odio.
Malesuada nunc vel risus commodo viverra. Amet mattis vulputate enim nulla aliquet. Mauris pellentesque pulvinar pellentesque habitant morbi tristique. Tempus quam pellentesque nec nam aliquam sem. Aliquam id diam maecenas ultricies mi eget mauris pharetra et. Quis lectus nulla at volutpat diam ut. Suspendisse sed nisi lacus sed viverra tellus in. Integer eget aliquet nibh praesent tristique magna sit amet purus. Mi bibendum neque egestas congue quisque egestas diam in arcu. Lacus vestibulum sed arcu non odio euismod lacinia.






